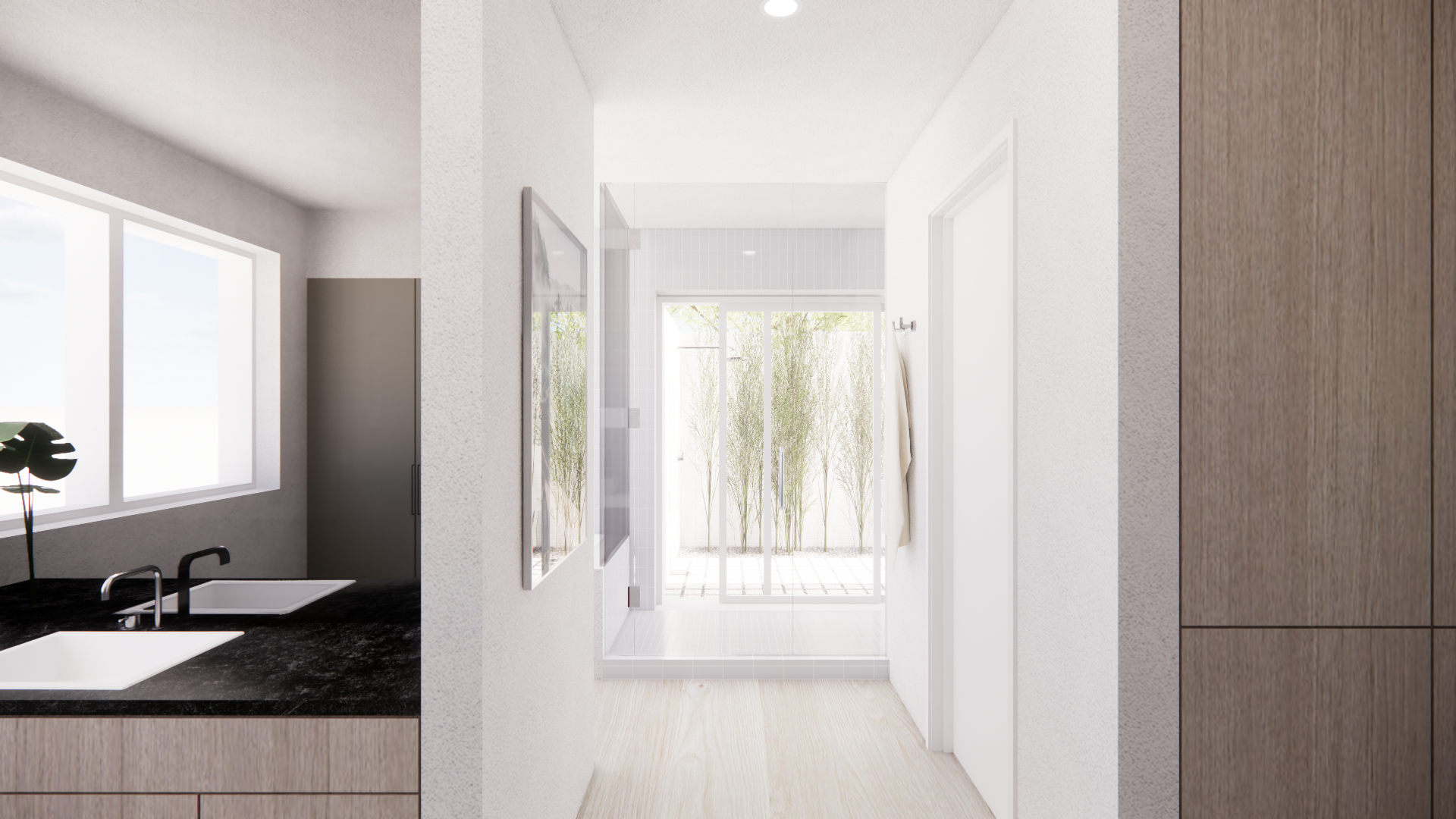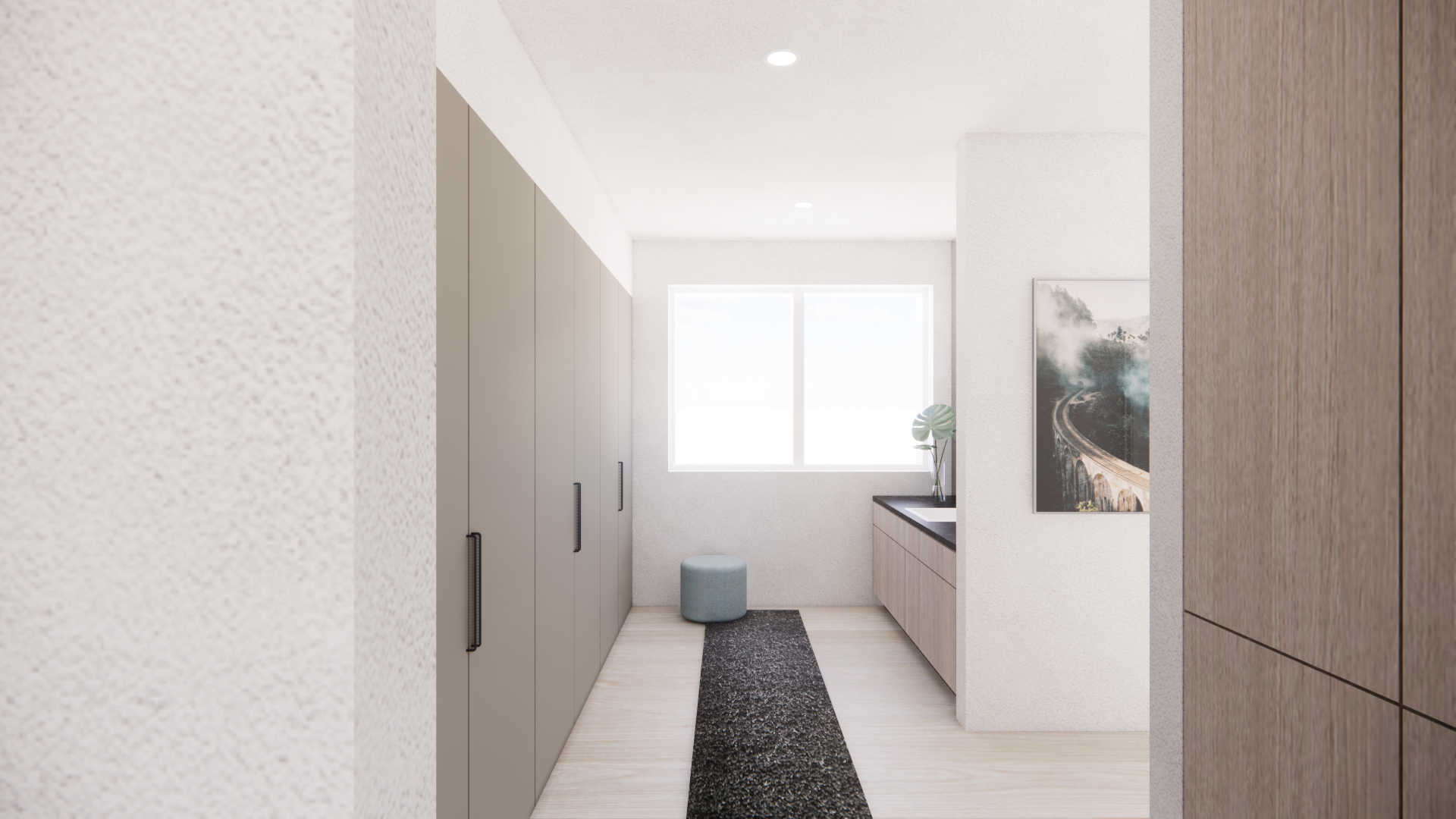
Project Name
Primary Bedroom & Bath Remodel
Location
Phoenix, AZ
Project Type
Single-Family Residential
Remodel
Service
Architectural Services
In Collaboration with T26 Design Build
This primary suite remodel transforms the space into a serene, multifunctional retreat. The design maintains the character of the original gabled ceiling while introducing distinct zones for sleeping, working, and relaxing - including a built-in desk, coffee bar, and ample shelving for storage and display.
To maximize the budget, all original exterior doors and windows were retained, with the exception of a new sliding glass door. Notably, the stained glass window at the peak of the ceiling was preserved as a focal point, honoring the home’s unique architectural detail.

The primary bath is designed to embrace natural light and to bring the outdoors in. The layout includes two separate vanities, an enclosed water closet, and dedicated linen storage. To accommodate the client’s need for both clothing storage and a functional dressing area, we incorporated full-height panels to keep things organized and hidden.

