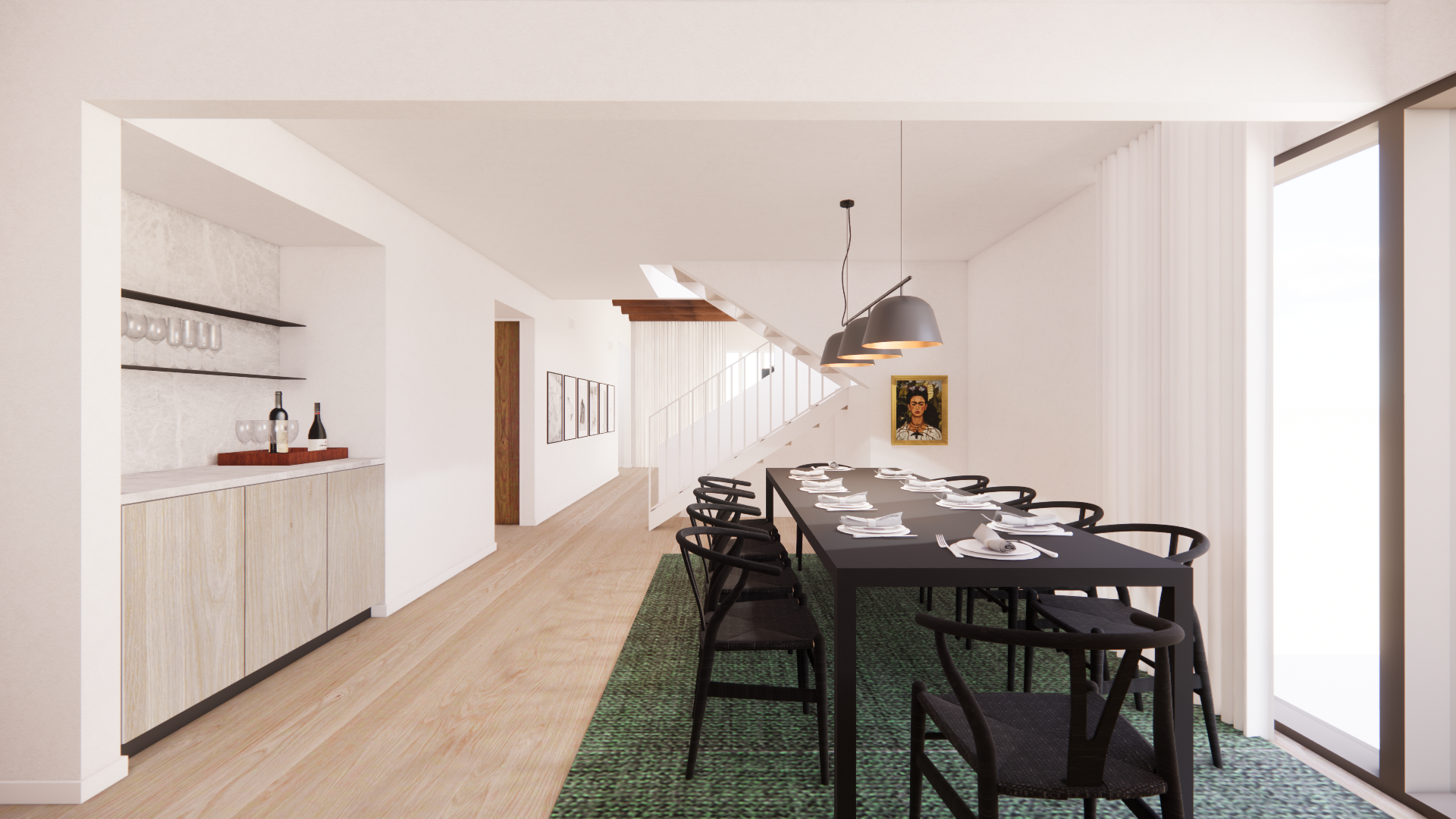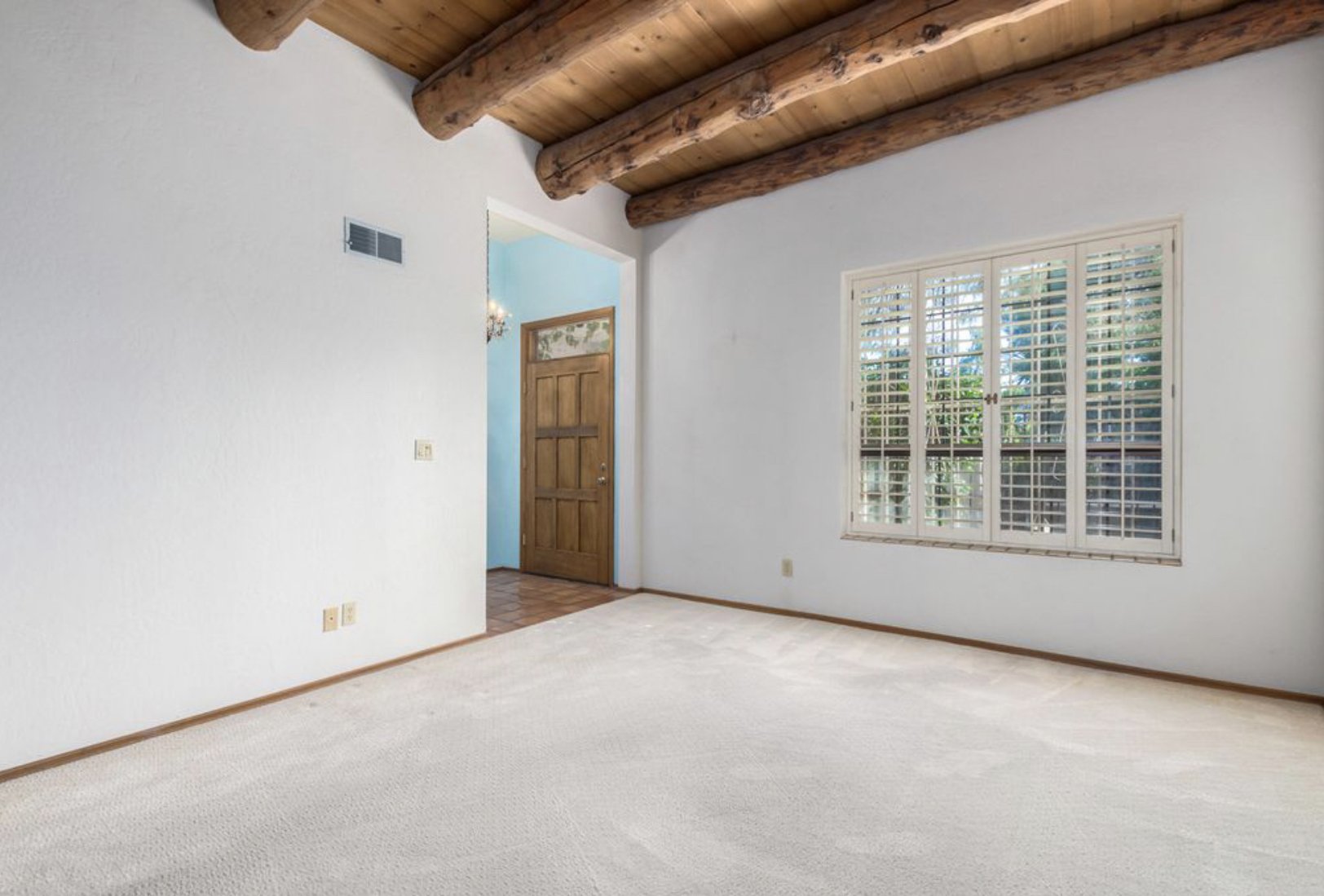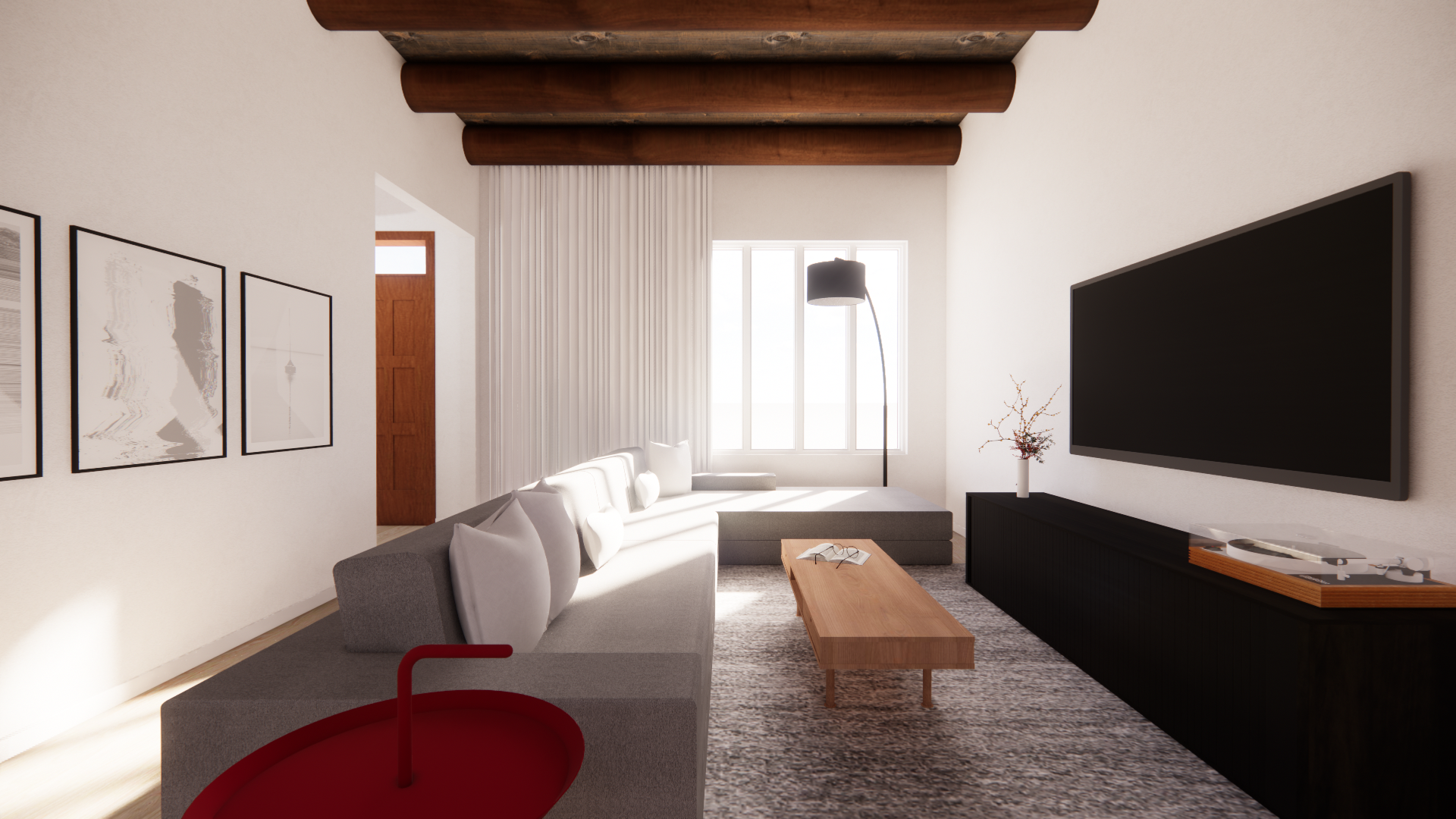
Project Name
Phoenix Home Remodel
Location
Phoenix, AZ
Type
Single-family Residential
Remodel
Service
Full-Service Interior Design
This 1980s Phoenix residence features an efficient floor plan that allows for strategic, minimal interventions with high impact. The proposed remodel design focuses on enhancing finishes, lighting, and furnishings to modernize the interiors while honoring original architectural elements like wood beams and a central fireplace. In the living room, bright white walls, new wood flooring, updated baseboards, and full-height curtains create a fresh yet warm environment.
The design calls for removing the wall between the kitchen and dining area to open the space and improve flow - ideal for large gatherings. The kitchen, while functional, is slated for the most significant transformation, including additional storage, extended counter space, and upgrades such as new cabinetry, appliances, lighting, and hardware. These updates aim to unify the interior with a cohesive, contemporary look while maximizing both beauty and function.

Living - Existing

Living - Proposed

Living - Existing

Living - Proposed

Kitchen - Existing

Kitchen - Proposed

Dining - Existing

Dining - Proposed

