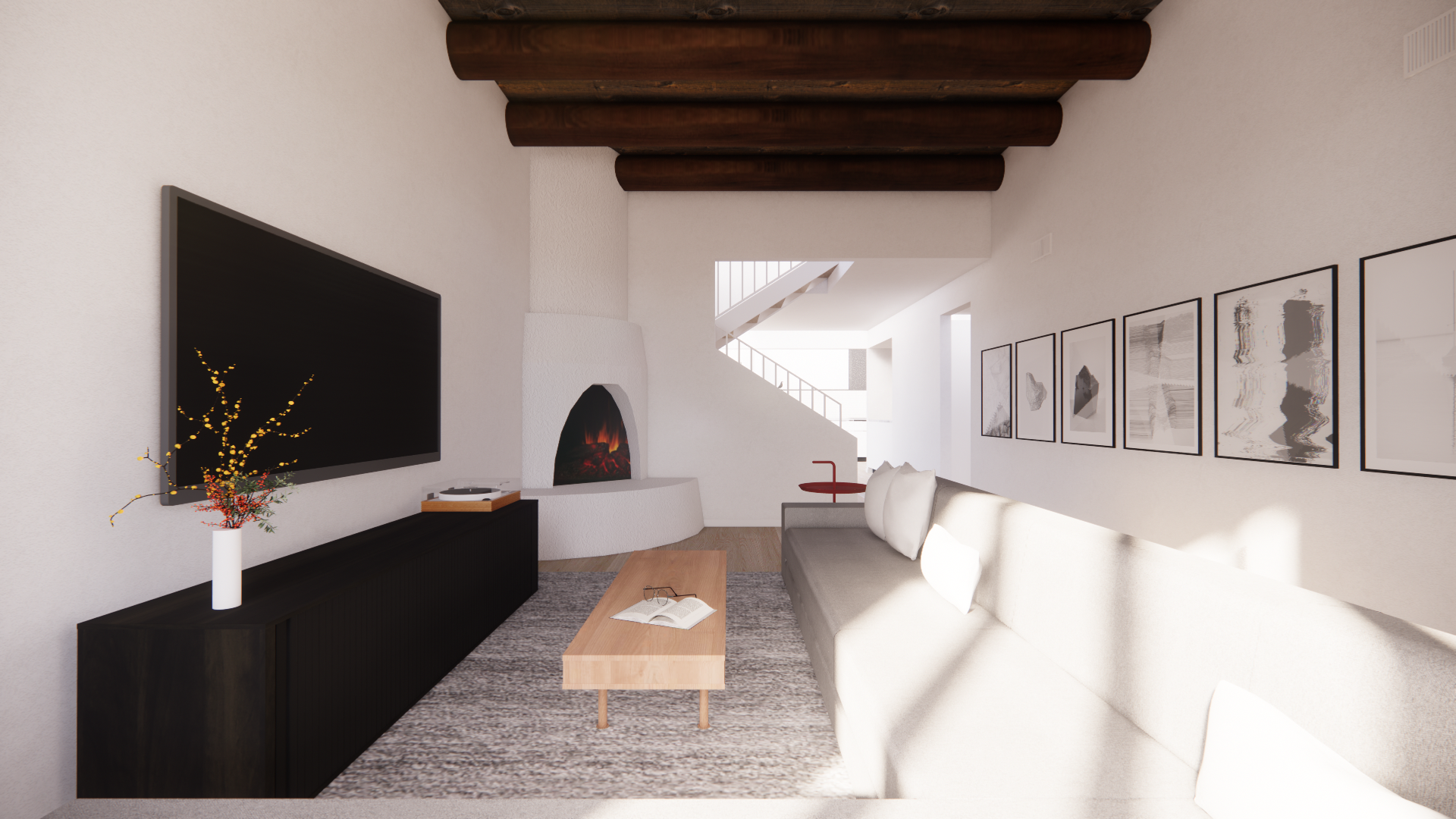Client
Self
Service
Interior Design
My personal home, a product of the 1980s, has an efficient floor plan that requires minimal renovation. Enhancing the finishes, lighting, and furnishings will transform the entire space. It’s worth noting that subtle changes have the ability to give powerful transformations.

Living - Before

Living - Before
At the living room, painting the walls bright white, swapping carpet for wood flooring, installing new baseboards, and adding floor-to-ceiling curtains makes the space feels current and modern, while maintaining a warmth from the original wood beams and fireplace.

Dining - Before
I propose eliminating one wall in the home - the partition between the existing dining area and kitchen, to create a more expansive first floor layout. This adjustment would not only establish a connection between the two spaces but also provide ample room for a larger dining table for hosting sizable family gatherings. Moreover, by incorporating new cabinets and finishes into the dry bar area, we can further enhance the modern aesthetic, effectively tying it in with the overall design of the kitchen.

Kitchen - Before
The most extensive scope for remodeling would be in the kitchen. The current kitchen layout is functional, yet there is a need for additional storage and counter space to enhance its practicality further. Extending the kitchen counter provides serving space for large family gatherings. By incorporating upgrades such as new cabinetry, appliances, fresh paint, lighting, and hardware, the entire home will undergo a significant transformation.





