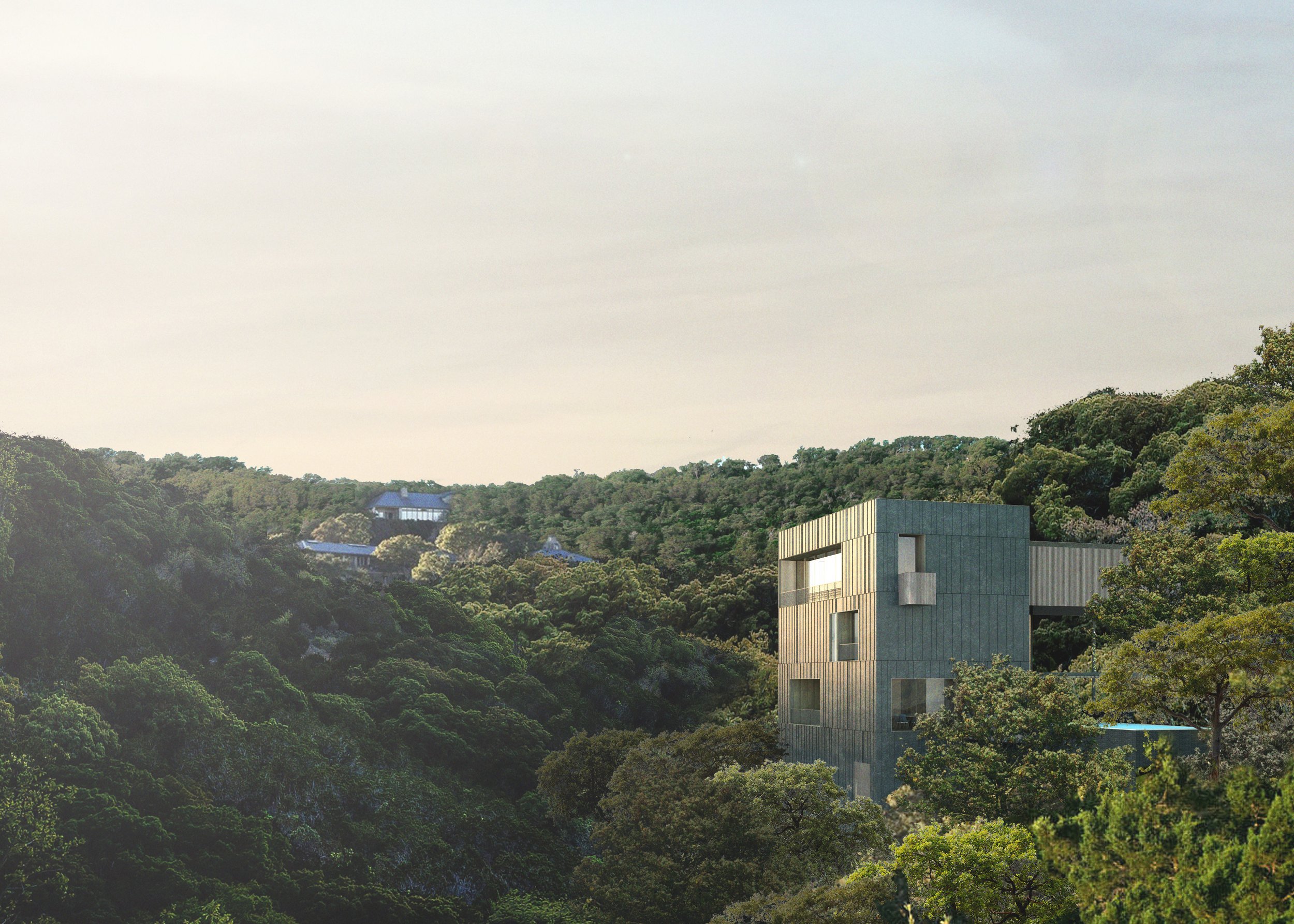
Project Name
Falcon Ledge Residence
Previous Firm
Alterstudio Architecture
Location
Austin, TX
Type
Single-family Residential
New Construction
Role
Project Architect - Schematic Design, Design Development, Permitting, Construction Documents
Recognition
2025 AIA Austin Design Awards
2023 Texas Society of Architects Design Award
2023 Residential Architect Design Award
2023 American Architecture Awards
Press
2025-08 Designboom
2023-12 Architect Magazine
2023-11 Dezeen
2023-09 Texas Architect - Volume 73
2023-06 Architectural Record
Service
Full-Architectural Services
During her time at Alterstudio Architecture, founder Liz Sydnor, AIA, served as project architect alongside Matt Slusarek for this Austin, Texas residence. Set on a steep canyon slope, the home is thoughtfully organized across three levels to accommodate the program while responding to the challenging site.
The top floor - street level - includes the two-car garage and the main living spaces. The middle floor contains the primary and secondary bedrooms, while the lowest level features a generous game room, wet bar, office, and guest bedroom. To ease circulation across levels, a dumbwaiter connects the kitchen to the floors below. Expansive balconies off key rooms capture sweeping canyon views, while septic fields are integrated into the surrounding hillside.
Rendering below by Will Powell
2025 AIA Austin Design Award Winner
